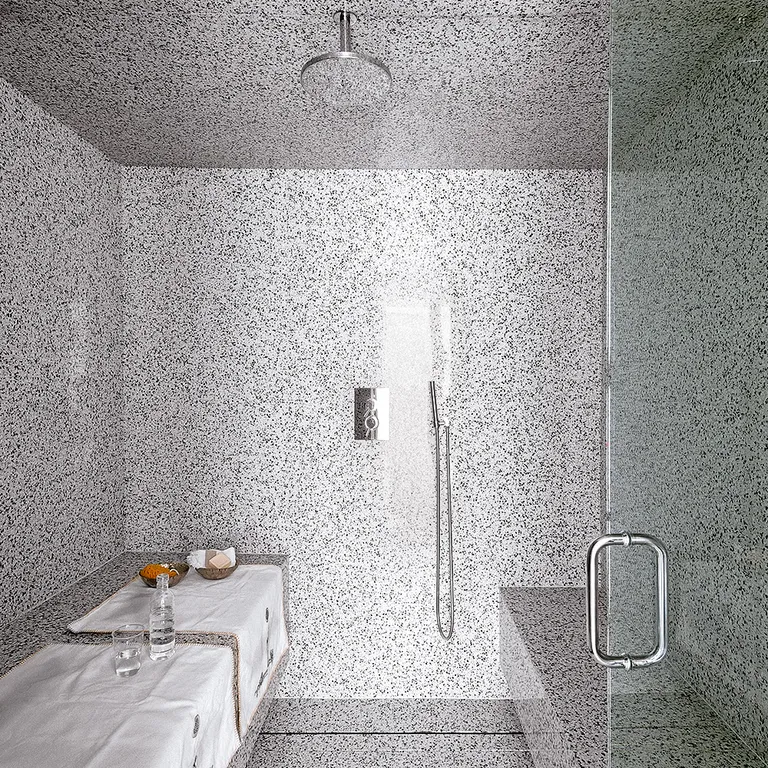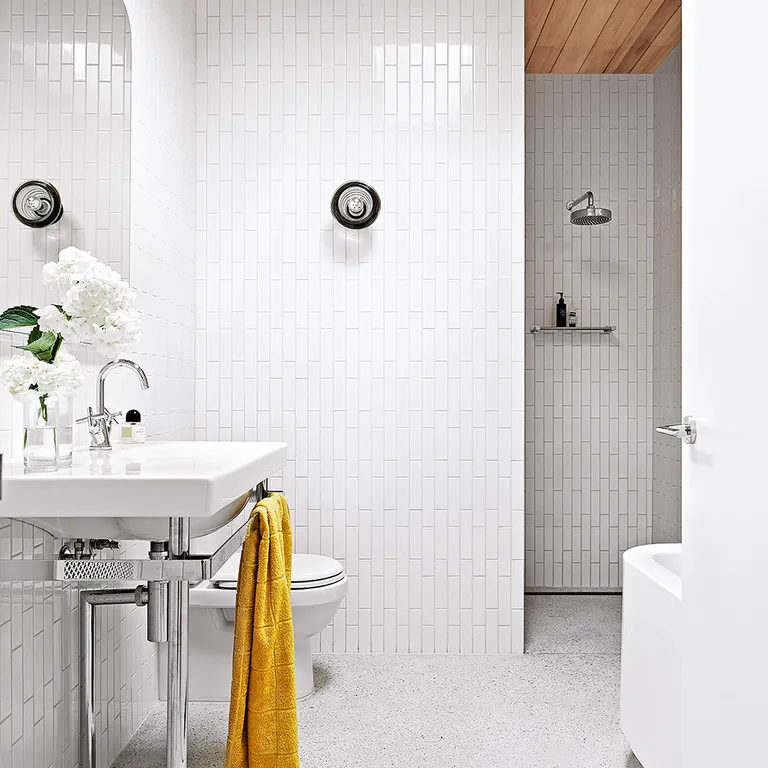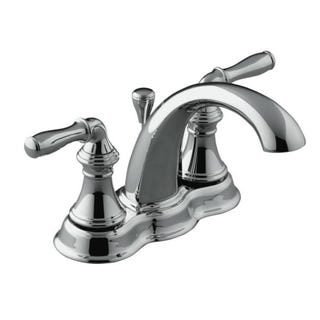We earn a commission for products purchased through some links in this article.
Want a wet room, but not sure whether it will work in your home? Read on for the advantages and disadvantages of wet rooms, along with some expert design tips
Wet rooms are becoming more and more desirable, and they're a great way to add value to your home. But how exactly do you go about designing a wet room? We've put together a handy guide with everything you need to know, from what tiles to choose to specialist wet room companies you can contact about installation.
Want more bathroom ideas? READ: Small bathroom ideas to optimise your tiny space
Can anyone have a wet room?
In theory, yes. Wet rooms are basically shower rooms that do away with the shower screen and tray, and have an open, fully tiled shower area. If your bathroom is on the small side you probably will need to include a shower screen to prevent everything getting sprayed.

Image credit: Matthew Williams
Water drainage
Installing a wet room is a job for the professionals, as a gradient needs to be created along the floor to channel the shower water into a drain and then the entire room needs to be tanked (waterproofed).
The most common method for creating a gradient is to install a sub-floor made from WBP Ply (a type of plywood), which is then tiled over.
Another option is to install a ready-made sloping shower former (a bit like a giant shower tray), which is also then tiled over.
A final method is to use a bespoke floor in the non-porous material HI-MACS that slopes towards a drain, and can be fitted across the entire floor without the need for tiling over.
Related: See these Shower Room ideas.
Waterproofing
Waterproofing wet rooms involves priming the floor, the lower section of the walls and the whole of the wall area around the shower and then covering with a syrupy membrane. Once it's set, the room is then tiled.
It's also worth raising the bathroom door threshold by about 5mm from the floor in case the room fills with water (if someone covers the shower drain with a towel, for example). This will keep the water contained.
Related: Modern Bathroom Flooring ideas

Image credit: Damian Russell
Layout

Image credit: C.P. Hart
Rebecca Milnes, Designer at C.P Hart says, 'One of the first things to consider when planning a wet room is where to position the drain. Ideally the drain should be as far away from the bathroom door as possible to minimise any risk of water escaping the room.
If you have a wooden sub-floor, the way your joists run is crucial to where your drain can be positioned. You'll also need to think about which way the gradient falls towards the waste will run, to avoid any tricky wedging effects.'
Advantages of wet rooms

Image credit: C.P. Hart
- Wet rooms are super-stylish and perfect for creating a contemporary look.
- As a second bathroom, a wet room can easily increase the value of your home.
- Great for small bathrooms – removing the bath creates loads more space.
- Wet rooms are, in general, easier to clean. There's no shower screen or tray to worry about and if you go for a wall-hung sink and toilet, it's easier still.
- If it's done properly, your floor (the bit under the tiles) is better protected than it would be in a standard bathroom.
Related: If a wet room isn't for you, have a look at our shower room ideas

Image credit: Simon Brown
Disadvantages of wet rooms
- In small bathrooms, watch out for wet towels and soggy loo roll caused by spray from the shower.
- You'll need a professional fitter to waterproof the room – if it's not done properly, leaking water can cause damage.
- Wet rooms should be tiled from floor to ceiling – and that's expensive. And if you go for porous stone tiles, they may need to be resealed every few months, which is hard work.
- Swapping a main bathroom for a wet room could make your home less saleable – buyers want at least one bath.
Related: 10 Ways to make your Bathroom feel Bigger

Image credit: Lucinda Symons
Related: Hotel-style bathroom ideas to inspire a luxurious scheme
How much will a wet room cost?
The cost of installing a wet room is usually between £5,000 and £10,000. If you are paying a company to tank and install a wet room, including floor-to-ceiling tiles, suite and shower, expect to pay more. Retailers such as Victoria Plum and Wickes may offer you some ideas or can sell you those little extras you need to complete your wet room.

Image credit: Jake Fitzjones
What type of surface materials should I use in a wet room?

Tiles are the most popular wall and floor covering, but you can opt for sheet vinyl for the floor, or even Corian, which is a seamless, non-porous material that is low-maintenance. Concrete and tadelakt (a waterproof plaster from Morocco) will lend your wet room a rough luxe look.
If you are going to use tiles, choose non-porous bathroom tiles like ceramic or porcelain. Porous tiles, such as slate, marble and limestone need sealing every few months to prevent water damage. Only use floor tiles specifically for bathrooms on the floor so they aren't slippery.
C.P. Hart designer, Rebecca Milnes says 'When deciding which wet room system to go for, think about what your sub-floor is made of. There are systems for both solid and wooden floors.
Forgoing a shower tray in favour of a wet room allows the floor tiles to run through to the shower, which adds visual space to a room. However, not all surfaces are safe in a wet room.
It is crucial to know the slip rating of materials. I'd recommend using a material with a structured, textured finish to give extra grip. Mosaics are a great choice for wet areas, as the grout between the tiles gives appropriate grip.'
Try Topps Tiles for a good selection for your wet room.
Can I install underfloor heating?
Many fitters recommend installing underfloor heating as it keeps the tiles warm underfoot and helps to dry out the water on the floor.

Image credit: Nikki Crisp
Wet room decorating ideas to consider before you start
Before you even think about getting the builders in, make sure you have thought through every element of your wet room scheme. From shelving to shower fittings, take your time in the planning stage to ensure that everything will be just as you want it.
Choose your sanitaryware
Rebecca Milnes, Designer at C.P. Hart says, 'If you're embracing the full wet room and foregoing any kind of screen, it is essential to think about your choice of sanitaryware, as it is likely to get wet from the shower spray or condensation in the room. Opt for ceramics that are flush to the wall and ideally wall-mounted. A wall-hung toilet is a brilliant choice in a wet room, as there are no areas for water to pool and makes cleaning easier.'
Pick your shower fittings

Image credit: Polly Eltes
Decide whether or not you want shower valves to be exposed or concealed. Exposed shower valves work well in a modern country scheme and are also easier to install. But if you want a super-sleek look, a fixed rainwater shower head with concealed pipework can't be beaten. If you only install a fixed shower head, it can be hard to avoid getting your hair wet – annoying if you don't shampoo every time, and they're not terribly useful for cleaning the shower. The best solution is to include a handheld shower as well.
Double up
Side-by-side showers are perfect for bathrooms designed for sharing,' says Jonathan Carter at Victoria & Albert Baths. 'It's often a style you'll find in luxury hotels and allows plenty of personal space while making a bold statement. Try pairing with a freestanding tub to enjoy the best of both worlds.'
Choose sleek modern drainage

Image credit: Mark Bolton
Longing for an invigorating power shower? Then you'll need to install a drain that can handle high water volumes efficiently. A flush-fitting, channel-style drain collects water across its full width, effectively preventing floods. Look for a drain with an easy access dirt trap to help keep the water running freely.
Create a natural partition without glass

Image credit: Armelle Habib
Many wet rooms have a glass panel for containing splashes, but that's not the only way to section off the shower part of your wet room. A tiled partition wall is also a great way to stop water from flowing all over the room, while providing the easy walk-in access that makes wet rooms so popular.
Store well

Image credit: Matt Cant
Allocating a dedicated space for storing shampoo and soap inside your shower area is essential. One of the smartest solutions is niche shelving, which can be built into a stud wall at construction stage. Unlike chrome racks and rails, niche storage doesn't encroach on your showering space. It's important to tile the actual shelf on a slight gradient to prevent water from pooling at the back. Add discreet waterproof lighting to softly illuminate.
Useful contacts
It's best to employ a specialist company rather than a separate builder, plumber and tiler. The Kitchen Bathroom Bedroom Specialists Association (kbsa.org.uk) and the Federation of Master Builders (fmb.org.uk) both have online databases of specialists in your area. Before choosing a company, ask to see examples of their work.
Also try:
Bathstore – design and installation of wet rooms (including sanitaryware)
Homebase – supplies wet room panels and kits
Solidity – offers an alternative to tanking using HI-MACS
Wetrooms UK – provides a tanking service with a 10-year guarantee
Wetrooms Online – wet room products and installation guides
C.P. Hart – this premium bathroom retailer has in-house designers who can help plan your scheme
Related: See all the Bathroom Tile Trends
Have you been converted, or will you be sticking with a more traditional bathroom for now?
























:no_upscale()/cdn.vox-cdn.com/uploads/chorus_asset/file/19496973/how_to_install_fan_illo.jpg)
:no_upscale()/cdn.vox-cdn.com/uploads/chorus_asset/file/19497032/bathroom_fan_1.jpg)
:no_upscale()/cdn.vox-cdn.com/uploads/chorus_asset/file/19497048/bathroom_fan_2.jpg)
:no_upscale()/cdn.vox-cdn.com/uploads/chorus_asset/file/19497079/bathroom_fan_3.jpg)
:no_upscale()/cdn.vox-cdn.com/uploads/chorus_asset/file/19497107/bathroom_fan_4.jpg)
:no_upscale()/cdn.vox-cdn.com/uploads/chorus_asset/file/19497145/bathroom_fan_5.jpg)
:no_upscale()/cdn.vox-cdn.com/uploads/chorus_asset/file/19497195/bathroom_fan_6.jpg)
:no_upscale()/cdn.vox-cdn.com/uploads/chorus_asset/file/19497227/bathroom_fan_7.jpg)
:no_upscale()/cdn.vox-cdn.com/uploads/chorus_asset/file/19497251/bathroom_fan_8i.jpg)
:no_upscale()/cdn.vox-cdn.com/uploads/chorus_asset/file/19497296/bathroom_fan_9.jpg)
:no_upscale()/cdn.vox-cdn.com/uploads/chorus_asset/file/19497388/bathroom_fan_10.jpg)
